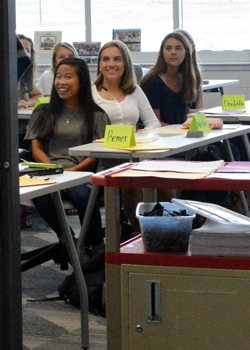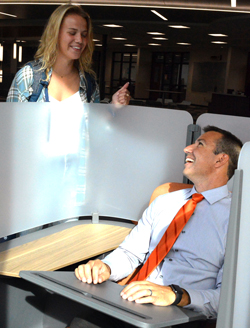Students walked into the new Byron Center High School addition last week for the first day of school, taking in the wide-open hallways; furniture and technology geared toward both group work and quiet study; and spacious classrooms illuminated by natural light.

“It looks a lot bigger. It’s open. The main hallway we can actually get through now, which is nice,” said senior Ashley Popma. “I love that we have a courtyard now that we can use. I like all the little small places you can study in. I love the community area downstairs.”
There’s no shortage of sparkling new features in the 70,000-square-foot, two-story addition located at the entrance of the school, 8500 Burlingame Ave. SW. Finishing touches are being made on the main section of the $40 million expansion, funded by the $68.5 million bond passed by voters in 2017. It makes room for the district’s burgeoning enrollment with space for more than 1,600 students. The school currently enrolls 1,200.
Interior renovations — including installation of terrazzo flooring — are planned this school year, with the entire project done by August 2020.

Advanced, Modern, Cool
It was Assistant Athletic Director Blake Muller’s first time in the space.
“It’s incredible,” he said. “My initial impressions are everything is modern and so advanced. It’s a cool place. It’s promoting an environment where people want to learn. They can have fun working together and have fun collaborating.”
Principal Scott Joseph explained how the design allows for seamless transition and connectivity for students and staff.
The addition features 16 new classrooms, with two more planned. The classrooms are adjacent to 10 small-group rooms equipped with technology and whiteboards optimal for brainstorming.

“Students are able to have their own thinking spaces. We can keep an eye on them, but we don’t have to hear each other,” Joseph said.
The space also includes a cafe near the entrance; new office space; an advanced security system that allows for immediate all-classroom lockdown with the push of a button; a paved outdoor courtyard that connects the addition to the art room; and will feature student sculptures. A large weight room will accommodate schoolday and after-school use.
English language-learner teacher Christy Tripp-Arkema smiled as she looked at the new digs.
“I love the openness and the newness,” she said. “It makes you feel like this a special place and everything is new and different. That’s always exciting. I feel like it will give kids excitement because it’s gorgeous and new and conducive to learning.”
















